Mary Joy founded MJ Interiors in 2010 with a mission to create inspiring spaces that are a direct reflection of your unique personality. As we spend more time at home and with our families, the design of your home should be both functional and at the same time promote a sense of well-being. MJ Interiors approach is to work with you to create spaces where every design element has a purpose.
A life-long resident of Naperville, Mary Joy feels right at home owning a design store in the same building that her father worked in selling furniture for Kroehler Manufacturing. With her more than twenty years of interior design experience, Mary Joy has developed a keen style focused on timeless and functional design. Ultimately, she maintains the belief that the greatest designs are achieved by uncovering your personal style.
From an early age, Mary Joy became fascinated with color, textiles, fabric, anything that inspired creativity. Mary Joy uses that passion to help you achieve a home that is truly a reflection of you.
What We Do
Residential Design
Whether you’re looking to freshen up one room or redesign your entire home, we will guide and enhance an understanding of your own style, and help trigger ideas that will inspire your individual choice. With a collaborative approach, we will deliver elegant solutions while working with your budget and timeline.
Office and Commercial Design
A well designed workspace promotes the overall well-being of your staff and reflects positively with visitors. Flexible, ergonomic workspaces with good lighting and natural elements like plants can make a huge difference in the quality of the talent you are able to attract and retain as a business.
Services - Selection and Design
Art selection and placement – Furniture selection and placement Fabric schemes – Window treatments, pillows and cushions – Accessory selection and placement – Rugs – Paint selection – Kitchen and bath fixtures – Lighting – Tile and counter tops – Cabinets and hardware – Custom built-ins – Flooring
Our Process
-
Consultation
-
Schematic Design
-
Design and Create
-
Build & Install
During the consultation phase we collaborate to understand your unique style, and your design needs and objectives
are identified. Questions regarding the specific function(s) of the space, who will be using the space, and furniture and
accessory requirements will be discussed. Measurements and photos are also taken at this time.
During the design phase, space planning and furniture layouts are developed. Rough sketches and elevations are created
and are presented to the client for review and revision.
After final approval of the schematic design, floor plans, elevations and other related items are developed in greater detail.
Colors and finishes are refined, furniture, fabrics and accessories are selected and cost estimates are prepared. The final
design and timeline is then presented to the client for review, revision, and approval.
Once all selections have been finalized and every detail is determined, we document this in drawings, schedules and
specifications. Upon approval, these are issued to your contractor for construction. We will also submit proposals to you
for all furniture, art and accessories. Upon approval we will place all orders. We will be in constant contact with the
vendors and shipping departments to follow up on the orders to ensure everything arrives on schedule.
During the installation we oversee the placement of rugs, furniture, window treatments, art, and accessories. Our
involvement continues even after the installation as we always work to accommodate our clients and their families
ongoing needs.
Testimonials
Mary Joy designed a complete renovation of my 3,500 SF home. I heartily recommend her for these reasons: Her creative design talent; her budget consciousness; her seamless and accurate project management, with no surprises; and her care and concern that the renovation achieved the exact atmosphere and look that we planned. Plus, she is extremely easy to work with, responsive and she never has a bad day, even with all of the pressure of a full renovation schedule. You will feel like you are her only client, and you will love the home she creates.
Carol D
Jeff and I loved working with Mary Joy from MJ Interiors. The moment Mary Joy entered our home, we knew we found the right person for our home remodel. Through friendly conversation, Mary Joy quickly identified our goals for the remodel project and identified the possibilities that existed in our present home. From that starting point, Mary Joy was able to bring us viable design and product options for our remodel. In addition to our original kitchen project, Mary Joy was able to suggest how we could complete a (mini) bathroom remodel and found furniture to complement our new space all within our budget. We continue to contact MJ Interiors for all our home design and furniture needs.
Diane P
After purchasing a condo in River North, I immediately called Mary Joy to lead its ‘top to bottom’ renovation. We’d worked together over the years on my Naperville home so I trusted her implicitly to transform the new space into a lovely oasis (and she did!). Mary Joy made the project so seamless, guiding me every step of the way – truly! Our many outings included flooring and cabinet studios, demos at the Mart and even a visit to the stone gallery to pick out the perfect stone countertops. Literally everywhere we went – folks knew and admired her, making for personable visits that were productive, transparent and fun – anything but transactional, frustrating, tedious or ‘big box’. Mary Joy’s furniture selections were always spot on. They focused on design, quality and function with fabric selections that matched my style and complemented the space. In addition to her top notch work, Mary Joy is lovely, simply lovely. I’m beyond thrilled with the space and can’t say enough about Mary Joy – her expertise, style and attention to detail are unmatched!
Denise P
MJ Interiors totally designed my condo in Chicago. Coming from a traditional decor in my suburban home to a modern condo in the city I had no idea where to begin. MJ Interiors did such a great job designing our space. Mary listens to her clients and makes designs specifically for you and the new environment. She did such a great job with the transition that we had her totally redesign the master bathroom that is magazine worthy! It is gorgeous and we couldn’t be happier. I highly recommend the professional services and superb design expertise of MJ Interior and would work with them again.
Mary A


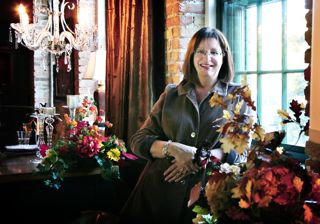
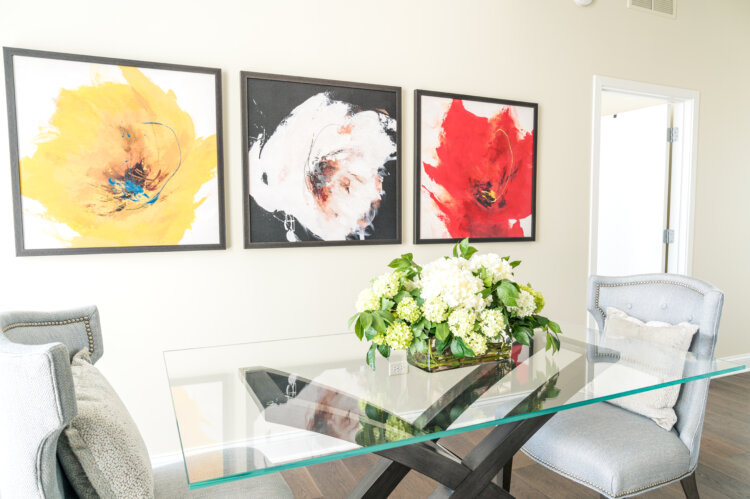
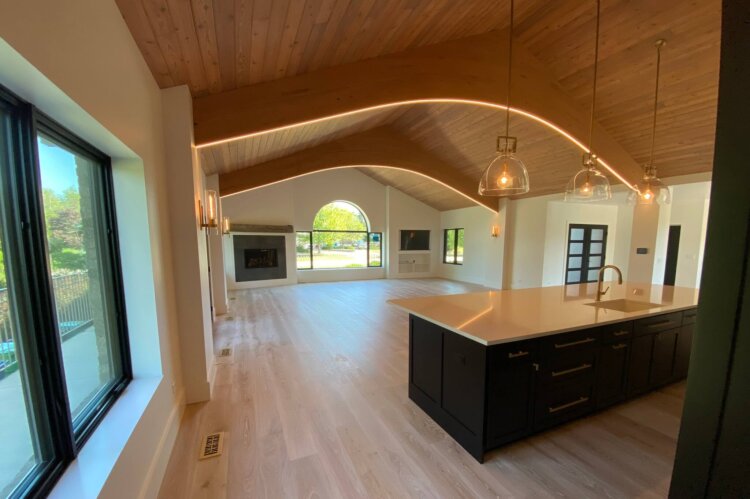
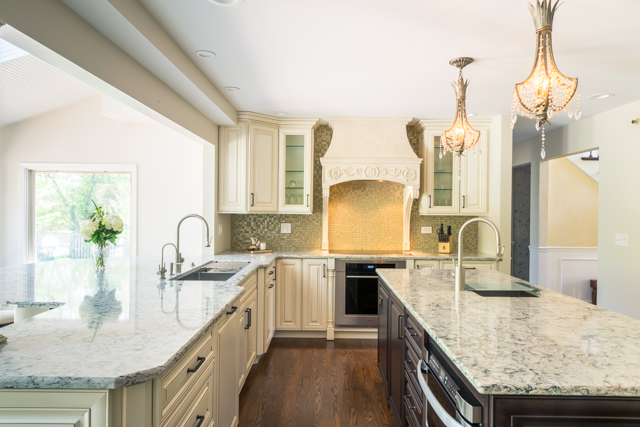
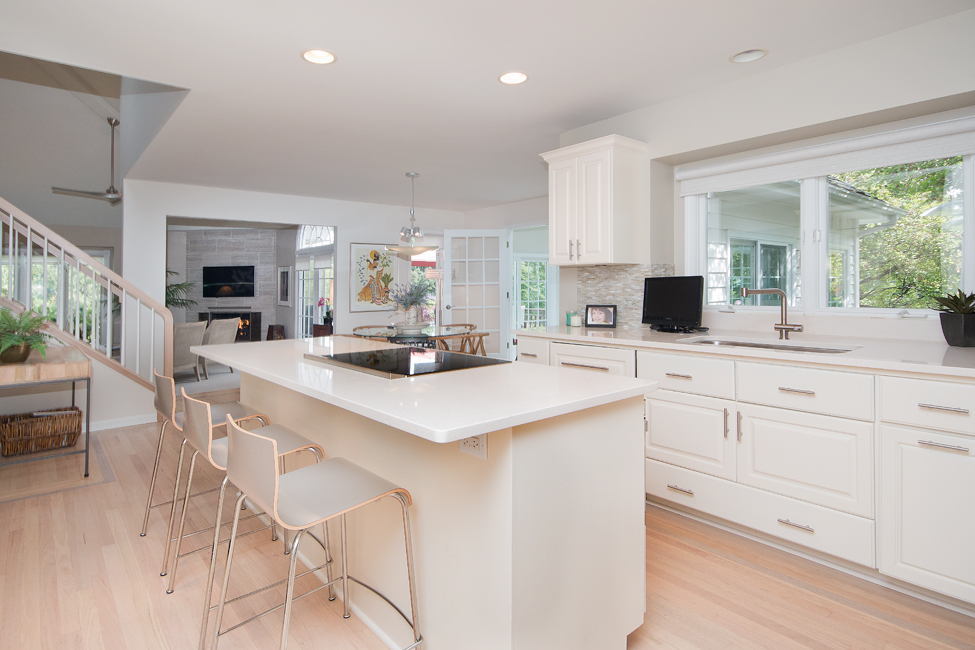
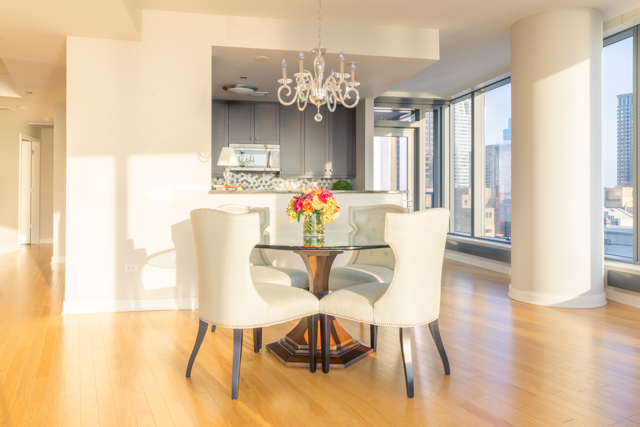
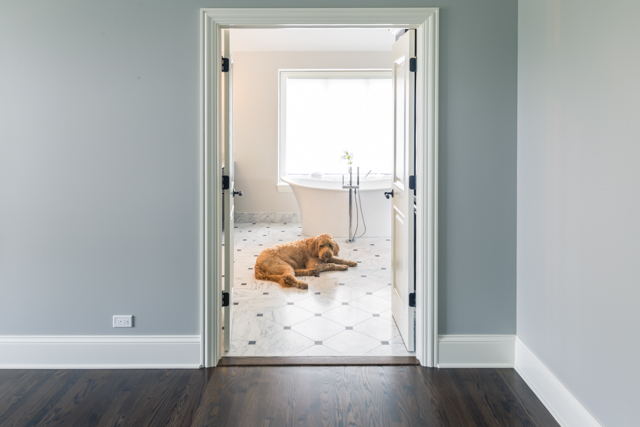
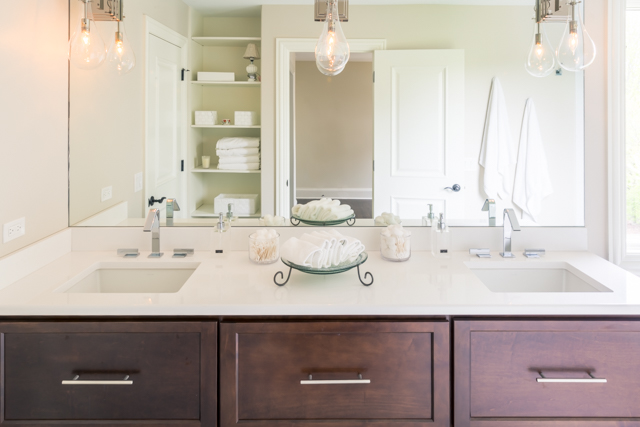
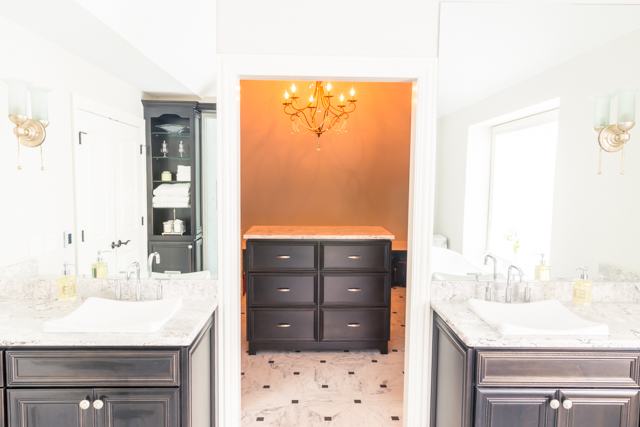
Leave a reply